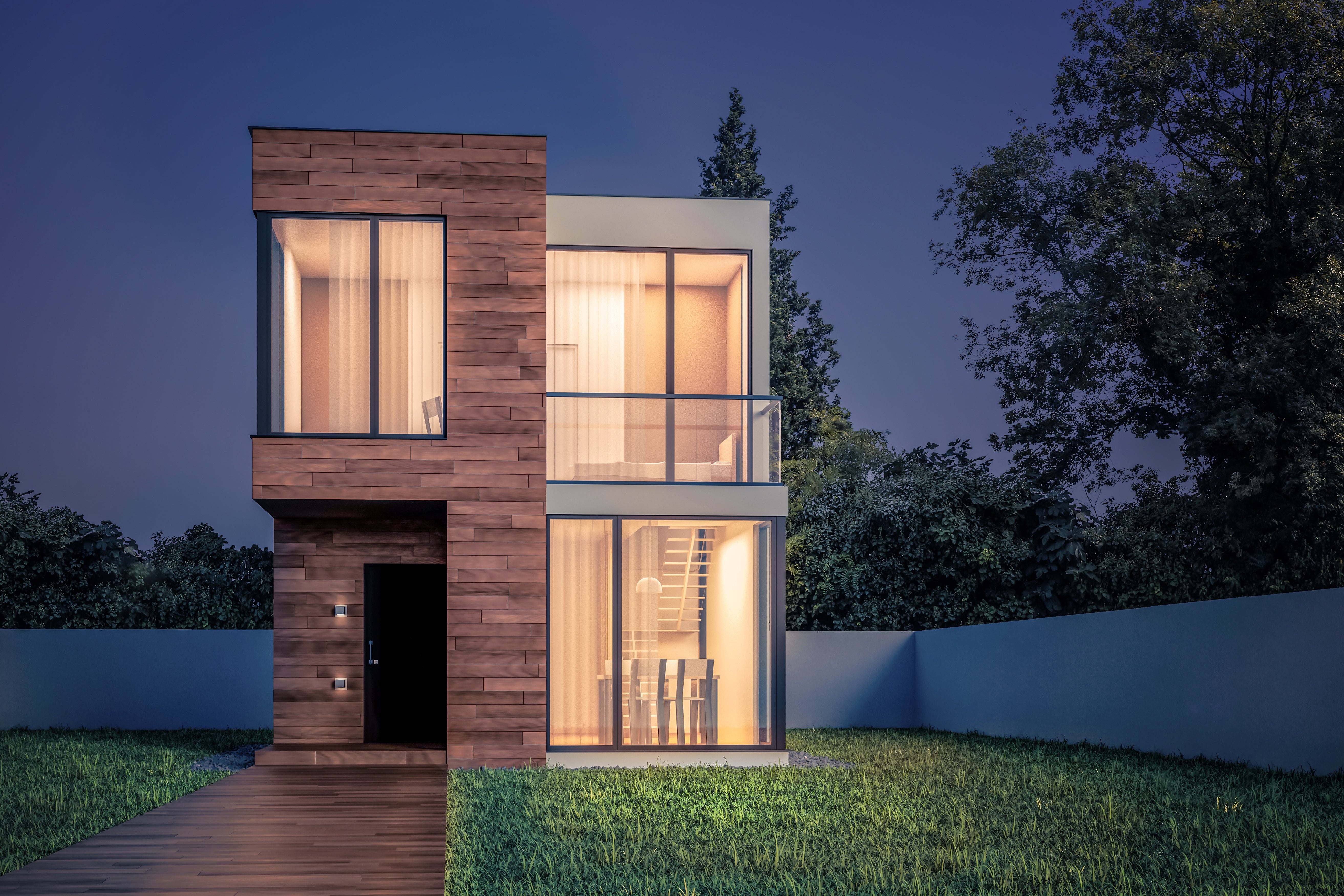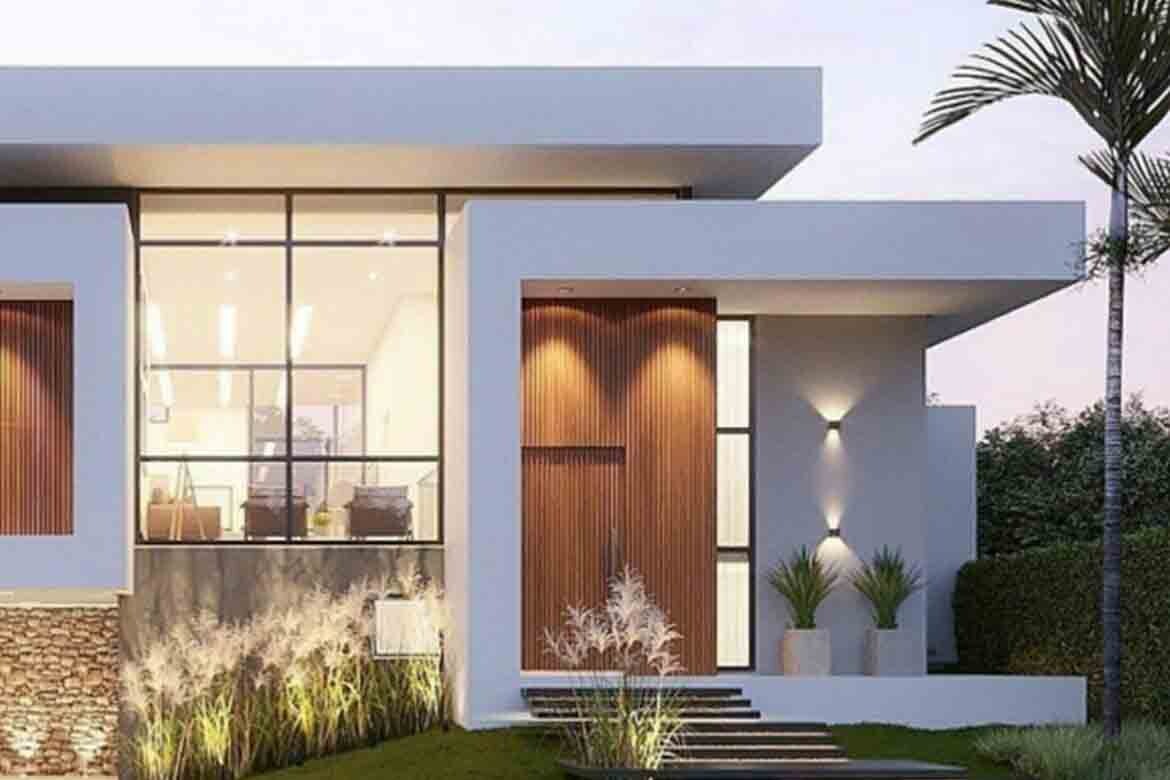The Jewel Box: A Study in Compact Modern Living
Nestled within a mature grove of silver birch, a structure of startling simplicity and elegant restraint stands as a testament to the power of thoughtful design in a limited footprint. The “Jewel Box,” as its owners affectionately call it, is a small modern house that transcends the limitations of its size, proving that true luxury lies in spatial efficiency, material honesty, and a profound connection to the surrounding environment.
The genesis of the Jewel Box was a desire to escape the sprawling, impersonal nature of suburban living. Its owners, a young professional couple with a shared appreciation for minimalism and natural beauty, sought a space that would foster intimacy and encourage a closer relationship with the landscape.

A Retreat, Not a Residence: The house was envisioned as a retreat, a place to recharge and reconnect with nature, rather than a traditional family home.
The architectural language of the Jewel Box is one of clean lines, geometric precision, and a restrained palette of natural materials. The structure is essentially a rectangular prism, clad in charred timber and punctuated by expansive glazing that frames the surrounding woodland.
Charred Timber Cladding: The shou sugi ban (charred cypress) cladding not only provides a striking visual contrast to the verdant landscape but also offers durability and natural resistance to decay.

The interior of the Jewel Box is a masterclass in spatial efficiency. Every square inch is carefully considered, with multifunctional furniture and integrated storage solutions that maximize usability.
Open-Plan Living Area: The living, dining, and kitchen areas are seamlessly integrated into a single, flowing space, promoting social interaction and a sense of openness.
The living space, anchored by a sleek, minimalist fireplace, is a haven of tranquility and understated elegance. The large windows act as living paintings, capturing the ever-changing moods of the surrounding forest.
Minimalist Fireplace: A wood-burning fireplace, integrated into a concrete hearth, provides warmth and a focal point for the living space.
The kitchen, though compact, is a model of efficiency and functionality. Its clean lines, integrated appliances, and ample counter space make it a pleasure to work in.
Integrated Appliances: Integrated appliances, seamlessly incorporated into the cabinetry, maintain a clean and uncluttered aesthetic.
The bedroom, a haven of tranquility, is designed for rest and rejuvenation. Its minimalist aesthetic and connection to the outdoors create a sense of calm and serenity.
Panoramic Views: Large windows frame panoramic views of the surrounding forest, creating a sense of immersion in nature.
The bathroom, a spa-like retreat, is designed for relaxation and rejuvenation. Its clean lines, natural materials, and abundant natural light create a sense of tranquility.
Walk-in Shower: A spacious walk-in shower with a rainfall showerhead provides a luxurious bathing experience.
Sustainability is woven into the fabric of the Jewel Box, from its compact footprint to its selection of materials and energy-efficient systems.
Passive Solar Design: The orientation of the house and the use of large windows maximize passive solar gain, reducing the need for artificial heating.
The deck, an extension of the living space, provides a seamless transition to the surrounding garden. The carefully landscaped garden, featuring native plants and natural stone pathways, creates a sense of harmony with the woodland environment.
Outdoor Dining Area: The deck provides a space for outdoor dining and entertaining, extending the living space into the natural environment.
The Jewel Box is more than just a house; it is a model for modern living. It demonstrates that true luxury lies not in size or ostentation, but in thoughtful design, spatial efficiency, and a profound connection to the natural world.
Inspiration for Small Space Living: Inspires people to recognize that small homes can be comfortable and beautiful.
The Jewel box shows how modern techniques, combined with an understanding of nature, and an eye for minimalist beauty, can create a fantastic home.



