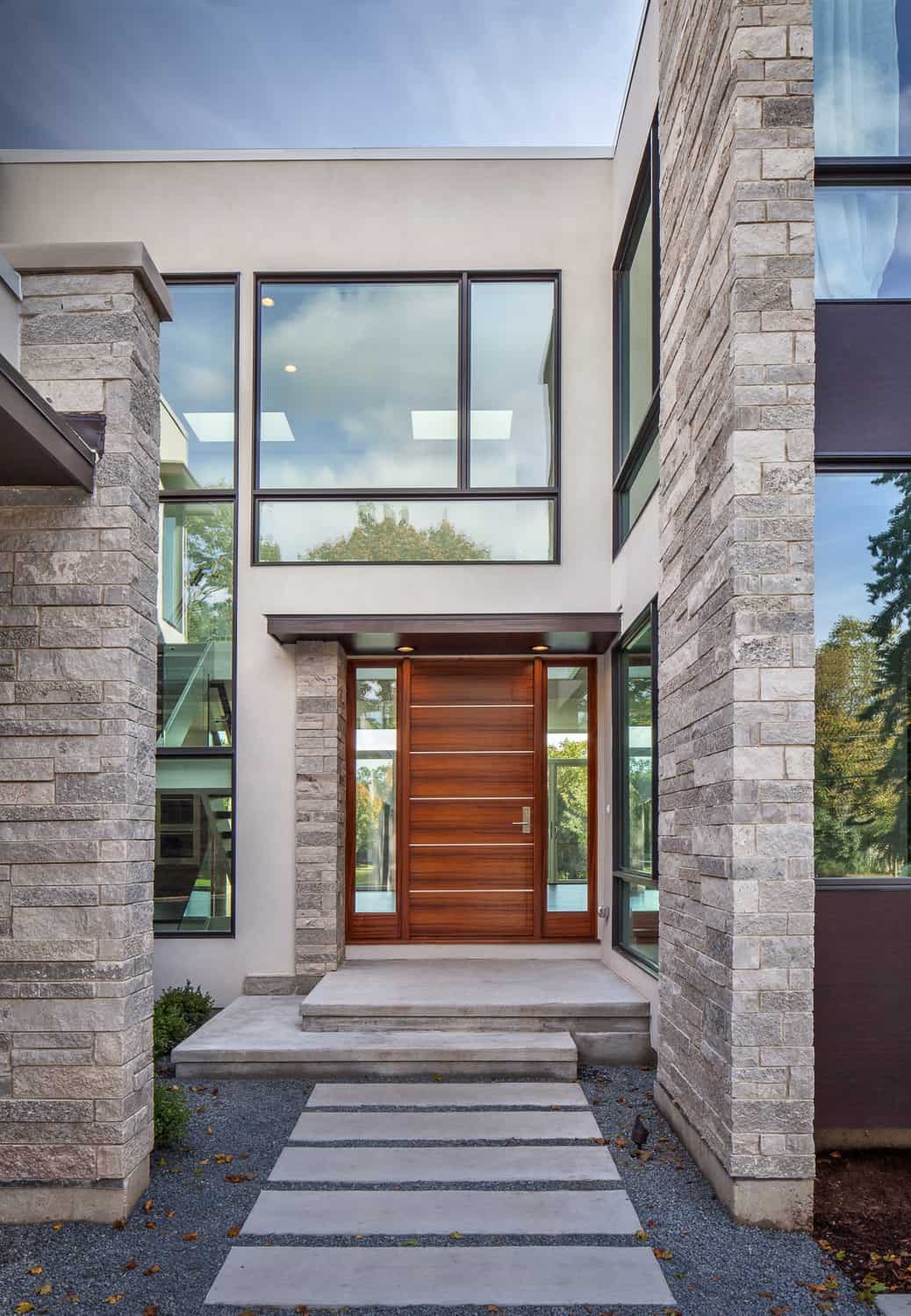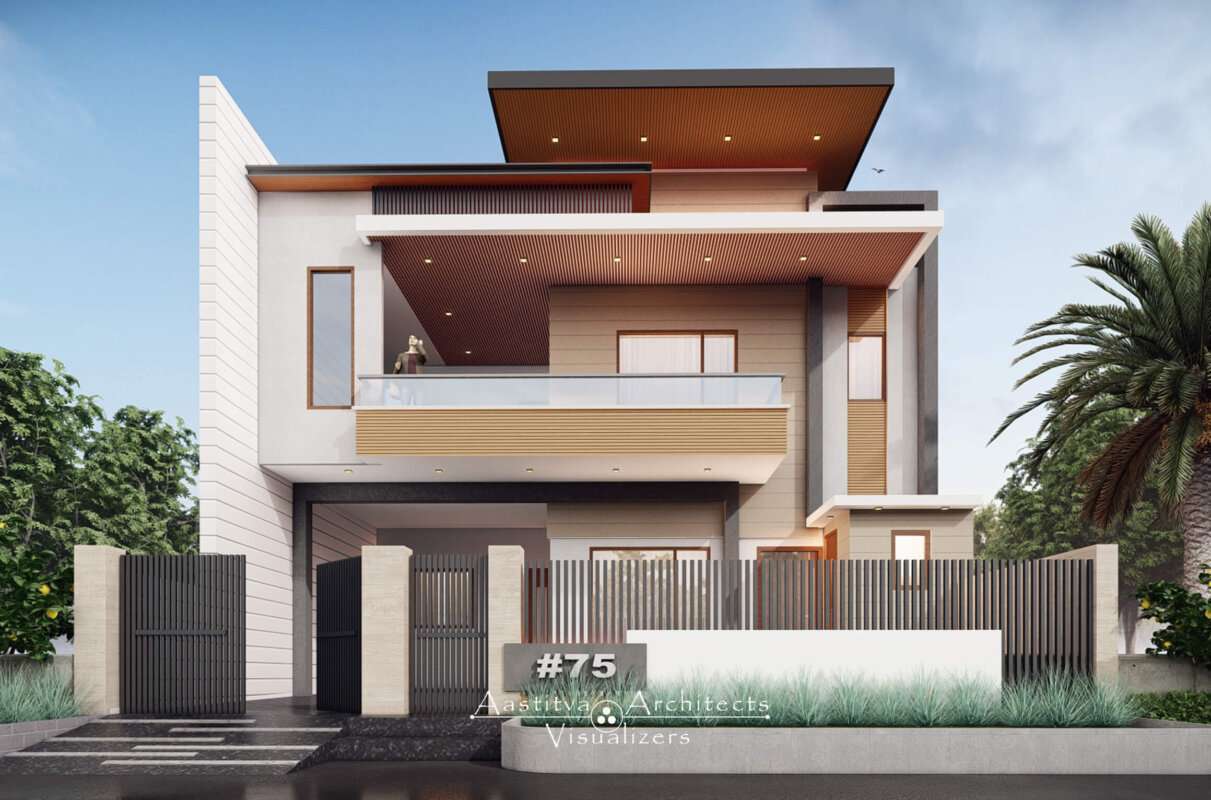The Ascendant Facade: Decoding Modern house Elevation Design
The modern house elevation, the outward face a home presents to the world, has transcended mere functionality to become a powerful statement of architectural philosophy and personal expression. In an era defined by innovation and a desire for individuality, the elevation is no longer a static element but a dynamic canvas reflecting contemporary aesthetics, sustainability, and technological advancements. This article delves into the core principles, emerging trends, and practical considerations that shape modern house elevation design, exploring the interplay between form, function, and the aspirations of modern living.
Modern architecture, in its essence, is a departure from historical ornamentation and a celebration of simplicity, clean lines, and honest materials. This ethos permeates elevation design, emphasizing:
1. Minimalism and Clarity:

The cornerstone of modern elevations is a minimalist approach, characterized by a reduction of unnecessary details and a focus on geometric forms. Clean lines, flat surfaces, and a restrained palette create a sense of spaciousness and visual tranquility. This design philosophy prioritizes functionality and emphasizes the inherent beauty of materials rather than applied ornamentation.
2. Integration with the Environment:
Modern elevations strive to seamlessly integrate with their surroundings. Large expanses of glass, strategically placed openings, and the use of natural materials blur the boundaries between indoor and outdoor spaces. This integration enhances natural light, ventilation, and a connection to nature, promoting a sense of well-being.
3. Material Honesty and Innovation:
Modern elevations celebrate the inherent qualities of materials. Concrete, steel, glass, wood, and brick are often left exposed, showcasing their texture and character. Innovative materials like composite panels, recycled materials, and sustainable timber are increasingly employed, reflecting a commitment to environmental responsibility.
4. Functional Articulation:
The elevation is not merely a decorative surface but a functional component that responds to the specific needs of the building and its occupants. Features like shading devices, balconies, and integrated planters are incorporated to enhance comfort, privacy, and energy efficiency.

The landscape of modern elevation design is constantly evolving, driven by technological advancements, changing lifestyles, and a growing awareness of sustainability. Some of the most influential trends include:
1. The Rise of Cantilevers and Overhangs:
Cantilevers and overhangs are becoming increasingly popular, adding a dramatic visual element to modern elevations. These projecting elements provide shade, create sheltered outdoor spaces, and add a sense of depth and dynamism to the facade.
2. Embracing Verticality and Linear Forms:
Tall, slender buildings with strong vertical lines are a hallmark of modern architecture. This emphasis on verticality creates a sense of grandeur and maximizes natural light penetration. Linear forms, both horizontal and vertical, are used to define the building’s massing and create a sense of order and balance.
3. The Play of Light and Shadow:

Modern elevations are designed to interact with natural light, creating a dynamic interplay of light and shadow. Recessed windows, louvers, and perforated panels are used to control sunlight and create interesting patterns on the facade.
4. The Integration of Green Elements:
Vertical gardens, green roofs, and integrated planters are increasingly incorporated into modern elevations, adding a touch of nature and enhancing the building’s environmental performance. These green elements improve air quality, reduce heat island effect, and create a visually appealing facade.
5. The Use of Composite and Sustainable Materials:
Modern elevations are embracing sustainable and innovative materials like composite panels, recycled timber, and bio-based materials. These materials offer a range of aesthetic and functional benefits, including durability, weather resistance, and environmental friendliness.
6. Technological Integration and Smart Facades:
Smart facades are becoming increasingly common, incorporating technologies like automated shading systems, integrated solar panels, and interactive lighting. These technologies enhance energy efficiency, improve occupant comfort, and create a dynamic and responsive facade.
Designing a successful modern elevation requires careful consideration of several practical factors, including:
1. Climate and Orientation:
The climate and orientation of the building play a crucial role in elevation design. In hot climates, shading devices and reflective materials are essential to reduce solar heat gain. In cold climates, insulation and solar gain strategies are prioritized.
2. Site Context and Urban Fabric:
The elevation should respond to the site context and the surrounding urban fabric. Factors like building height, setbacks, and neighboring architecture should be considered to create a harmonious and integrated design.
3. Budget and Material Selection:
Material selection is a critical aspect of elevation design, impacting both cost and aesthetics. The budget should be carefully considered when selecting materials, and a balance between cost-effectiveness and durability should be achieved.
4. Structural Integrity and Building Codes:
The elevation must comply with building codes and structural requirements. Factors like wind loads, seismic forces, and fire safety should be carefully considered in the design process.
5. Maintenance and Durability:
Modern elevations should be designed for durability and ease of maintenance. Materials should be selected for their weather resistance and longevity, and access for cleaning and repairs should be provided.
6. Occupant Needs and Privacy:
The elevation should respond to the specific needs of the occupants, providing adequate natural light, ventilation, and privacy. The placement and size of windows and openings should be carefully considered to optimize comfort and functionality.
The future of modern elevation design promises to be even more innovative and sustainable. As technology continues to advance and environmental concerns grow, we can expect to see:
1. Increased Use of Parametric Design and Digital Fabrication:
Parametric design and digital fabrication techniques will enable the creation of complex and customized elevations, pushing the boundaries of architectural expression.
2. Integration of Biophilic Design Principles:
Biophilic design principles, which emphasize the connection between humans and nature, will be increasingly integrated into elevation design, creating healthier and more inspiring living environments.
3. Development of Self-Healing and Adaptive Materials:
Self-healing and adaptive materials will enhance the durability and resilience of modern elevations, reducing maintenance costs and extending the lifespan of buildings.
4. Smart and Responsive Facades:
Smart facades will become even more sophisticated, responding to real-time environmental conditions and occupant needs, optimizing energy efficiency and comfort.
5. The Rise of 3D-Printed Elevations:
3D-printed elevations will offer greater design flexibility and customization, enabling the creation of intricate and organic forms.
In conclusion, modern house elevation design is a dynamic and evolving field that reflects the changing aspirations of contemporary society. By embracing innovation, sustainability, and a focus on functionality, architects and designers are creating elevations that are not only visually stunning but also contribute to a more sustainable and fulfilling built environment. The elevation, once a mere facade, is now a powerful statement of architectural vision, technological advancement, and the pursuit of a harmonious relationship with the natural world.



