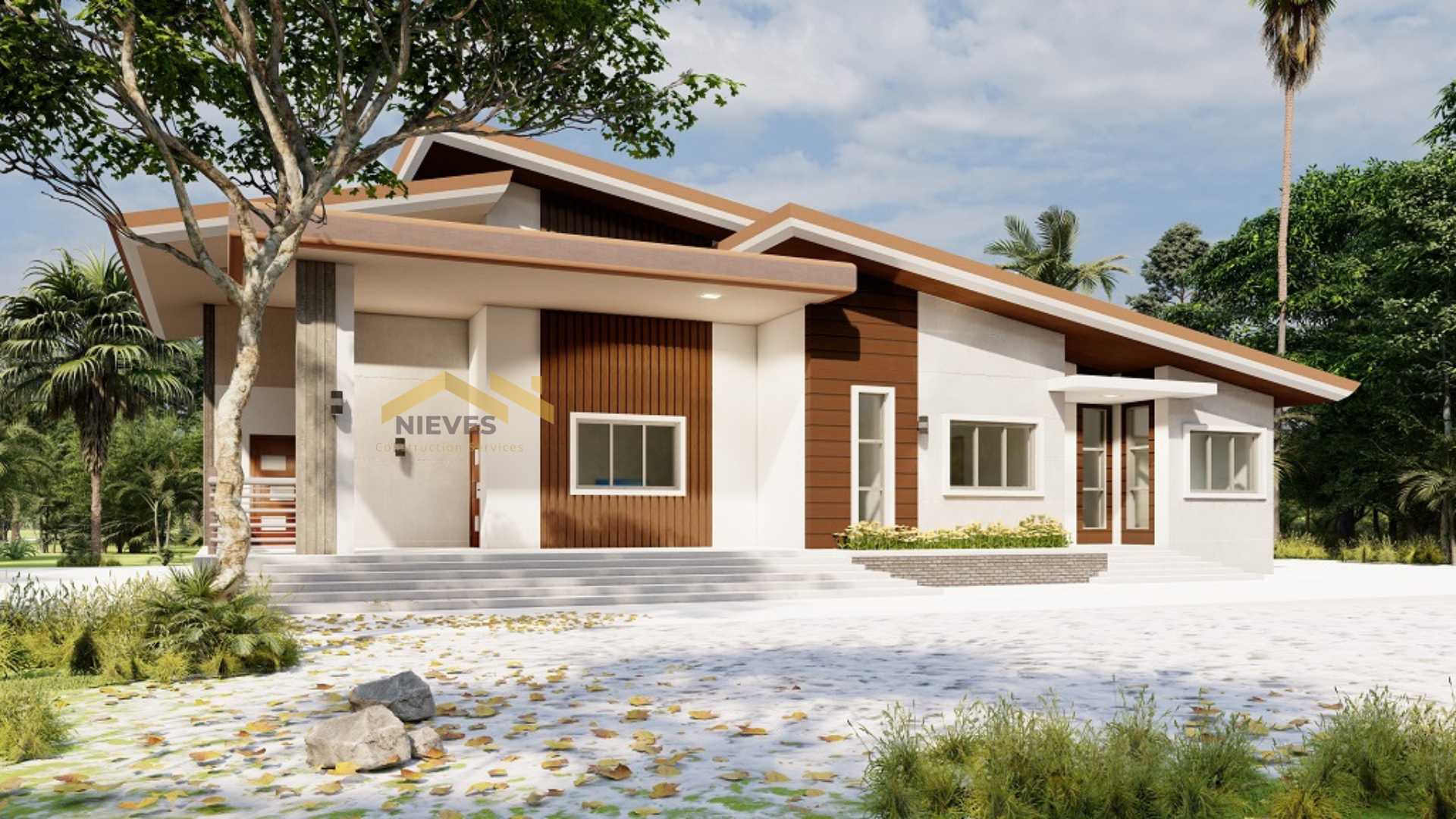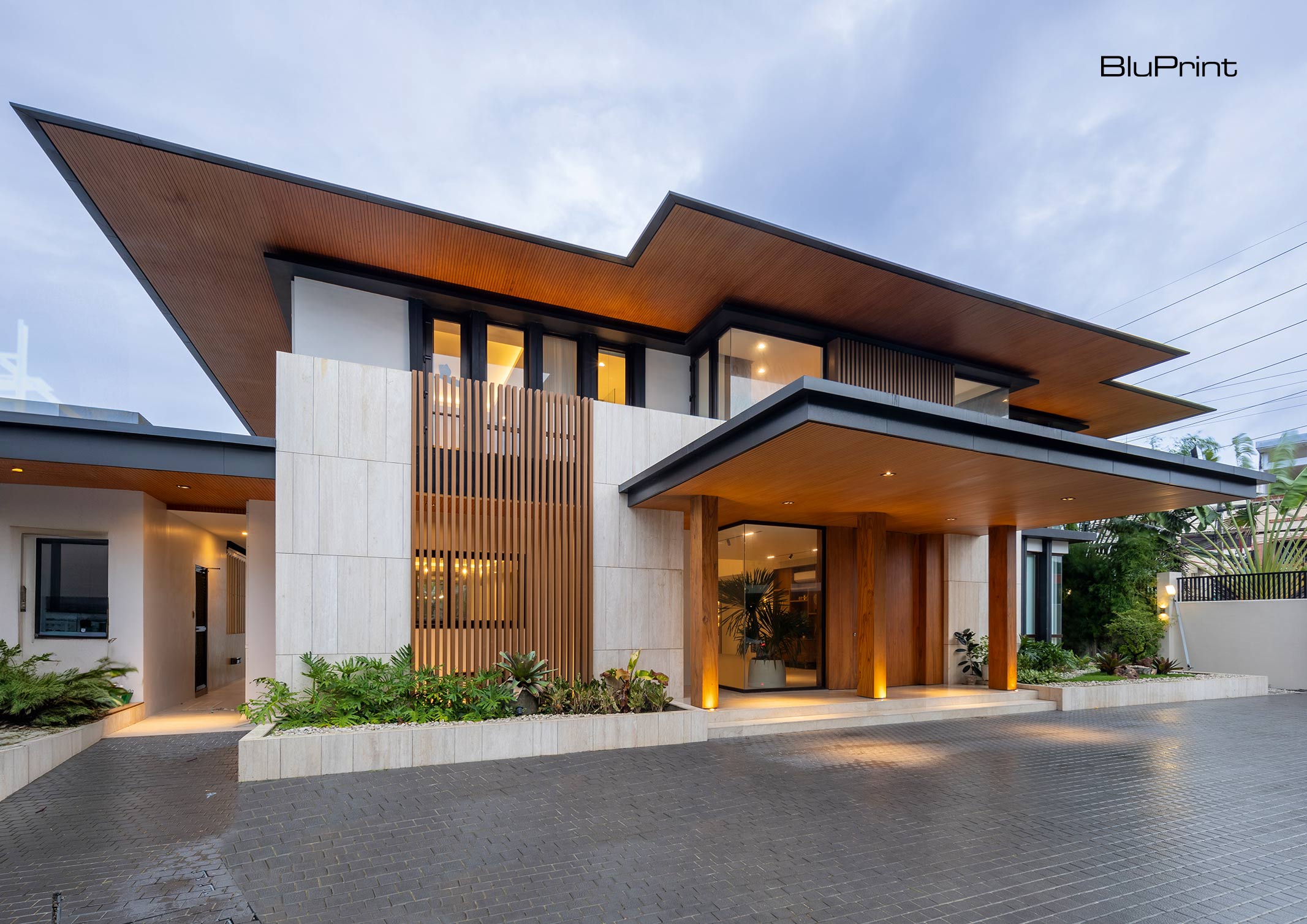The Evolving Filipino Modern house: A Tapestry of Tradition and Contemporary Living
The Filipino modern house, a fascinating blend of cultural heritage and contemporary design, stands as a testament to the nation’s evolving identity. It’s a space where the warmth of Filipino hospitality meets the sleek lines of modern architecture, where natural materials intertwine with cutting-edge technology, and where the past seamlessly merges with the present. This exploration delves into the key characteristics, influences, and design elements that define the modern Filipino home.
The roots of Filipino architecture lie in the “bahay kubo,” a traditional stilt house designed for tropical climates. Its focus on natural ventilation, use of indigenous materials, and harmonious integration with the environment has profoundly influenced modern design. However, the modern Filipino home transcends mere replication, instead embracing a thoughtful adaptation of these principles.
Embracing Tropicality: Natural Ventilation and Light

Open Floor Plans: Modern Filipino homes often feature open floor plans, promoting natural airflow and creating a sense of spaciousness. This design strategy is crucial in mitigating the tropical heat, allowing breezes to circulate freely.
Indigenous Materials and Craftsmanship: A Connection to Heritage
Wood: Indigenous hardwoods like narra, mahogany, and ipil are frequently used for structural elements, flooring, and furniture. Their natural beauty and durability add a touch of warmth and authenticity to the modern home. Bamboo, a sustainable and versatile material, is also increasingly popular for cladding, partitions, and decorative elements.
The Influence of Global Trends: A Cosmopolitan Outlook
While rooted in tradition, the Filipino modern house is also influenced by global architectural trends. International styles like minimalism, Scandinavian design, and mid-century modern have found their way into Filipino homes, creating a unique fusion of cultural influences.
Minimalism and Simplicity: Less is More
Clean Lines and Geometric Forms: Modern Filipino homes often feature clean lines, geometric forms, and a minimalist aesthetic. This approach emphasizes simplicity, functionality, and uncluttered spaces.
Scandinavian Influence: Light and Functionality

Emphasis on Natural Light: Scandinavian design principles, which prioritize natural light, are incorporated into Filipino homes through the use of large windows and skylights.
Mid-Century Modern Touches: Retro Charm
Iconic Furniture Pieces: Iconic mid-century modern furniture pieces, such as Eames chairs and Noguchi tables, are incorporated into the interior to add a touch of retro charm.
Technology and Sustainability: Building for the Future
The modern Filipino home is not only aesthetically pleasing but also technologically advanced and environmentally conscious.
Smart Home Integration: Convenience and Efficiency
Smart Lighting and Climate Control: Smart lighting and climate control systems are used to enhance energy efficiency and create a comfortable living environment.
Sustainable Design Principles: Environmental Responsibility

Solar Panels and Rainwater Harvesting: Solar panels and rainwater harvesting systems are increasingly popular, reducing reliance on fossil fuels and conserving water resources.
The Filipino Modern Home: A Reflection of Identity
The modern Filipino home is more than just a dwelling; it’s a reflection of the nation’s identity, a space where tradition and modernity coexist harmoniously. It’s a testament to the Filipino spirit, a blend of warmth, hospitality, and resilience.
The “Bangkero” Concept: Transition Spaces
The “Silong” as Versatile Space
The “Sala” as Social Heart
The Future of Filipino Modern Architecture
The future of Filipino modern architecture is bright, with a growing emphasis on sustainability, technology, and cultural preservation. Architects and designers are continuously exploring new ways to create homes that are not only aesthetically pleasing but also functional, comfortable, and environmentally responsible.
Emphasis on Community Spaces
Integration of Augmented Reality and Virtual Reality
Adaptive Reuse and Restoration
The Filipino modern house, in its evolving form, will continue to be a reflection of the nation’s dynamic culture, a space where the past and present converge, and a testament to the enduring spirit of the Filipino people. It will be a place to call home, a sanctuary of comfort, and a celebration of Filipino identity.



