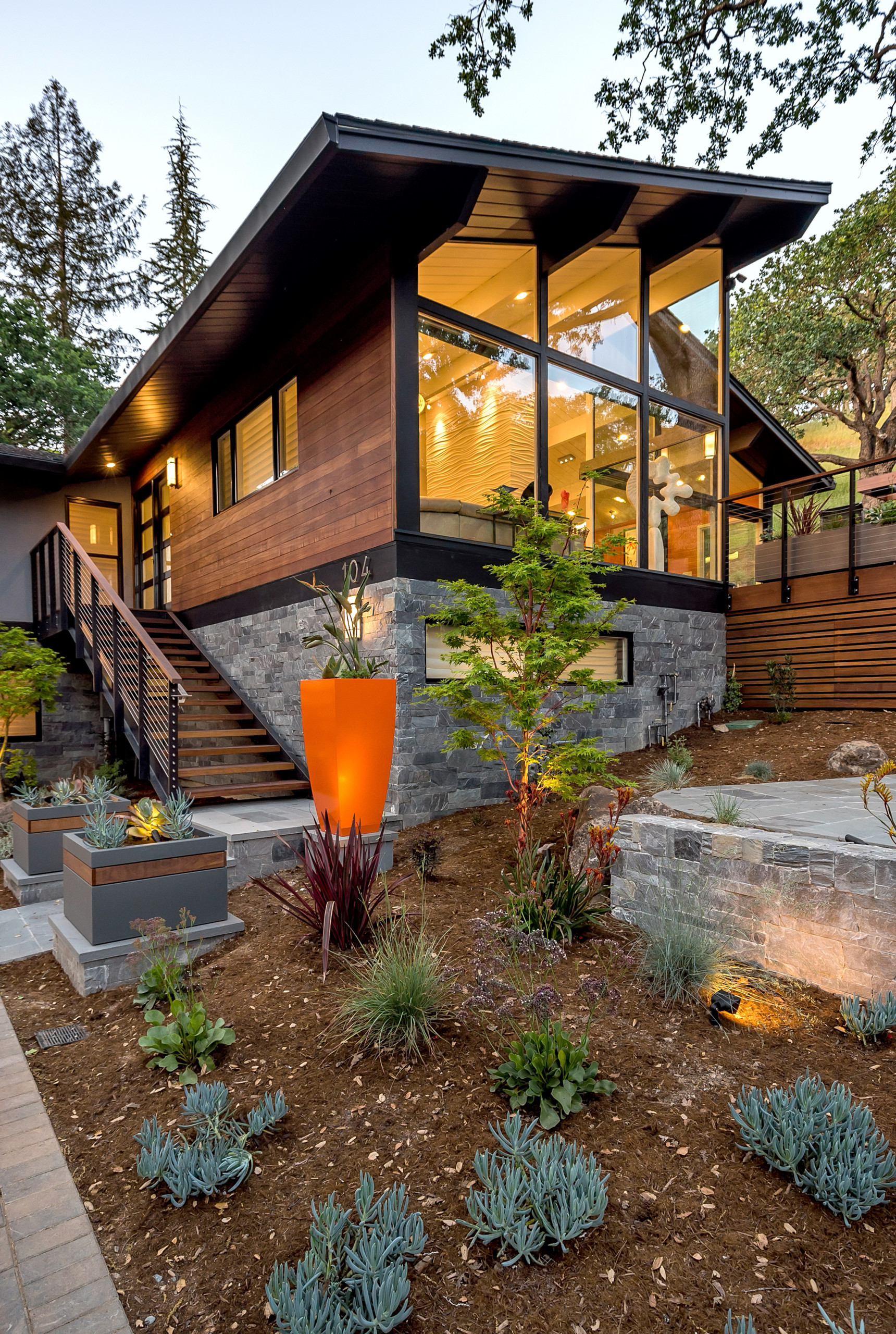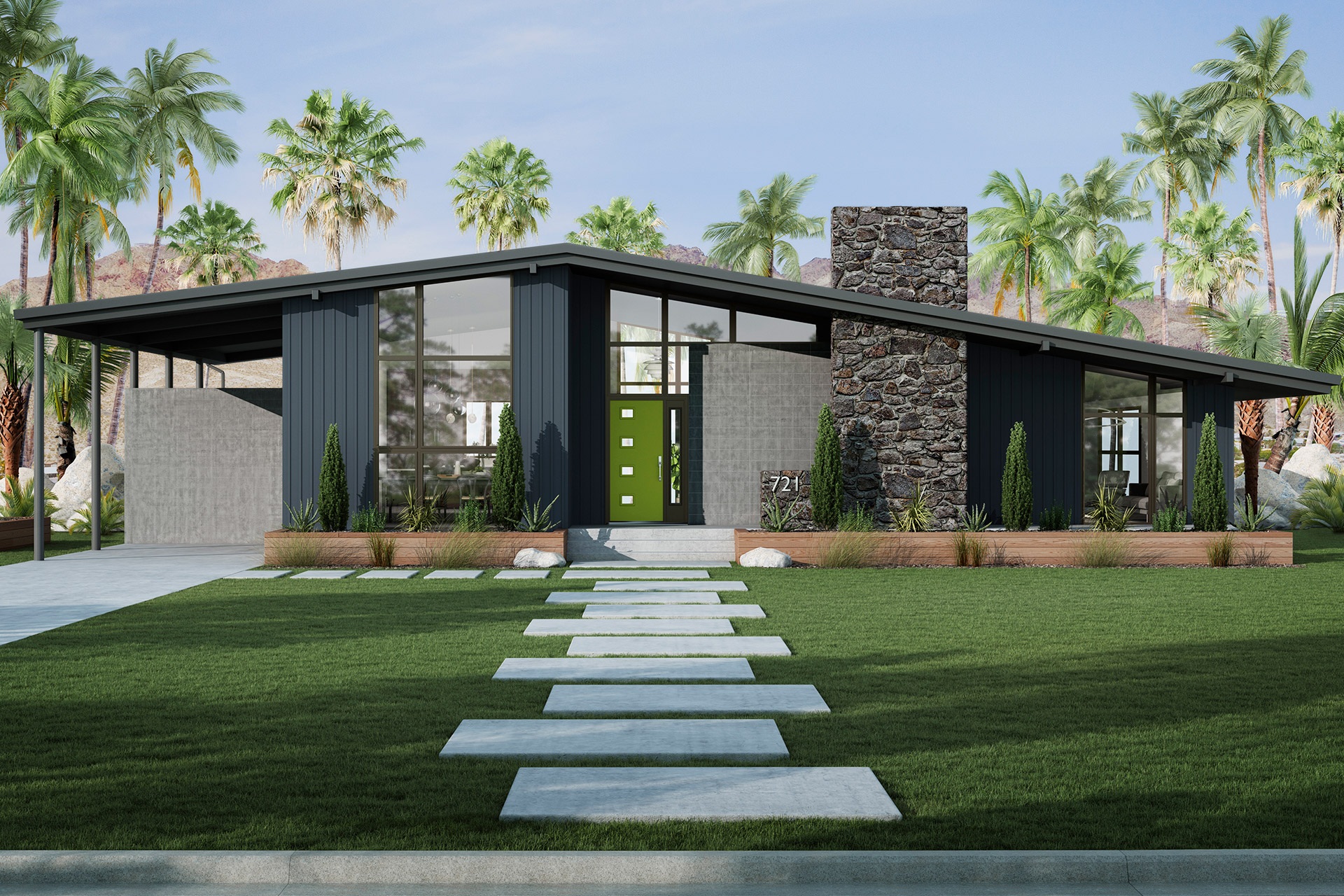The Enduring Allure: Decoding the Exterior of Mid-Century Modern homes
The mid-century modern (MCM) aesthetic, a design philosophy born from the post-World War II era, continues to captivate homeowners and architects alike. While its influence is felt throughout interior design, its impact on exterior architecture is equally profound, leaving a legacy of clean lines, innovative materials, and a seamless integration with nature. This exploration delves into the key characteristics that define the exterior of a mid-century modern home, examining the elements that contribute to its timeless appeal.
The cornerstone of MCM exterior design is its emphasis on simplicity and clean, horizontal lines. This departure from ornate, traditional styles reflected a desire for efficiency and a focus on functionality.
Horizontal Emphasis

The dominance of horizontal lines is immediately apparent in the rooflines, window placements, and overall massing of the house. Flat or low-pitched roofs, often cantilevered, visually extend the structure, creating a sense of spaciousness and connection to the landscape.
Minimalist Forms
MCM homes typically feature simple, geometric forms, such as rectangles and squares, eschewing elaborate ornamentation. This minimalist approach allows the beauty of the materials and the interplay of light and shadow to take center stage.
A defining characteristic of MCM architecture is its deep connection to nature. This philosophy manifests in the exterior design through the extensive use of glass, open floor plans, and a seamless transition between indoor and outdoor spaces.
Expansive Glass and Open Floor Plans

Large expanses of glass, including floor-to-ceiling windows and sliding glass doors, are essential elements of MCM exteriors. These expansive openings allow natural light to penetrate deep into the interior, creating a bright and airy atmosphere.
Integration with the Landscape
MCM homes are often sited to take advantage of natural features, such as mature trees, sloping terrain, and scenic views.
The mid-century era was a time of significant technological advancements, and these innovations were reflected in the materials used in MCM architecture.
Natural Materials
:strip_icc()/mid-century-home-fire-pit-wooded-area-8eTaPoKz48086u6h0F9cFT-20fd69c61f2540f7a46b751e21daf8a5.jpg)
Wood, particularly redwood, cedar, and teak, was a popular choice for exterior siding, decking, and trim. The warm, natural tones of wood complemented the clean lines of the architecture and provided a sense of organic connection to the environment.
Manufactured Materials
Steel and glass were used extensively, reflecting the era’s fascination with industrial materials and technological advancements. Steel framing allowed for larger expanses of glass and cantilevered rooflines, creating a sense of lightness and transparency.
The roofline is a prominent feature of any home, and in MCM architecture, it plays a crucial role in defining the overall aesthetic.
Flat and Low-Pitched Roofs
Flat or low-pitched roofs are a hallmark of MCM architecture, creating a clean, horizontal profile that complements the minimalist forms of the house.
Exposed Beams and Overhangs
Exposed beams and rafters are often incorporated into the roof design, showcasing the structural integrity of the building and adding a sense of visual interest.
The color palettes used in MCM exteriors reflect the era’s optimistic spirit and connection to nature.
Earth Tones and Natural Hues
Earth tones, such as browns, grays, and greens, were popular choices, reflecting the natural materials used in the architecture and the surrounding landscape.
Bold Accents and Contrasting Colors
While earth tones dominated the color palette, bold accents and contrasting colors were also used to add visual interest and create focal points.
Landscaping plays a crucial role in complementing the architecture of an MCM home, creating a cohesive and harmonious environment.
Informal and Naturalistic Designs
MCM landscaping emphasizes informality and naturalism, with a focus on low-maintenance plantings and a sense of openness.
Geometric Forms and Clean Lines
While informal and naturalistic, MCM landscaping also incorporates geometric forms and clean lines, mirroring the architectural forms of the house.
Integration with Outdoor Living Spaces
Landscaping is carefully integrated with outdoor living spaces, such as patios, decks, and courtyards, creating a seamless transition between indoor and outdoor living.
Beyond the major architectural elements, several smaller details contribute to the distinctive look of MCM exteriors.
Decorative Screens and Brise Soleils
Decorative screens and brise soleils are frequently used to provide shade and privacy, while also adding a touch of architectural interest.
Integrated Lighting
Integrated lighting is an essential element of MCM exteriors, illuminating architectural features and creating a warm and inviting atmosphere.
Hardware and Fixtures
Hardware and fixtures, such as door handles, light fixtures, and mailboxes, are carefully selected to complement the overall aesthetic.
The exterior of a mid-century modern home is more than just a facade; it is a reflection of a design philosophy that embraces simplicity, functionality, and a deep connection to nature. By understanding the key characteristics of this enduring style, homeowners and architects can appreciate its timeless appeal and continue to draw inspiration from its innovative approach to design.



